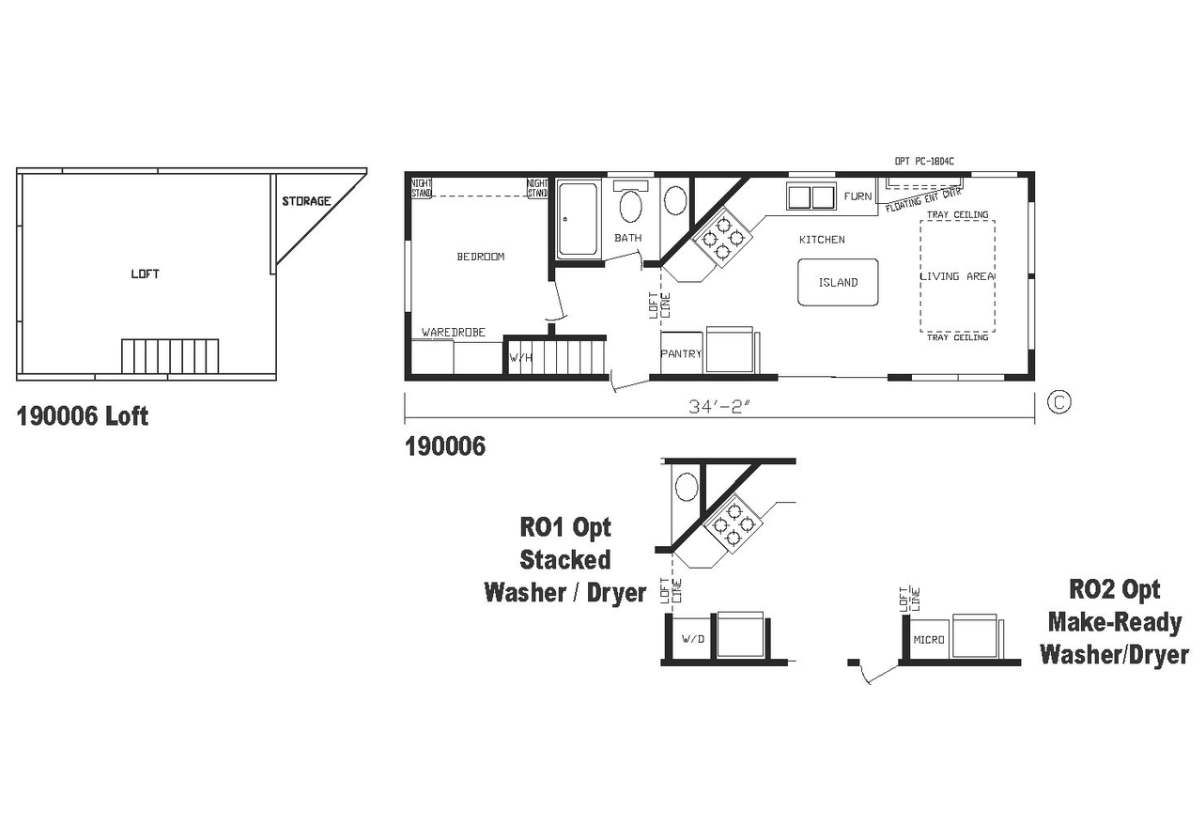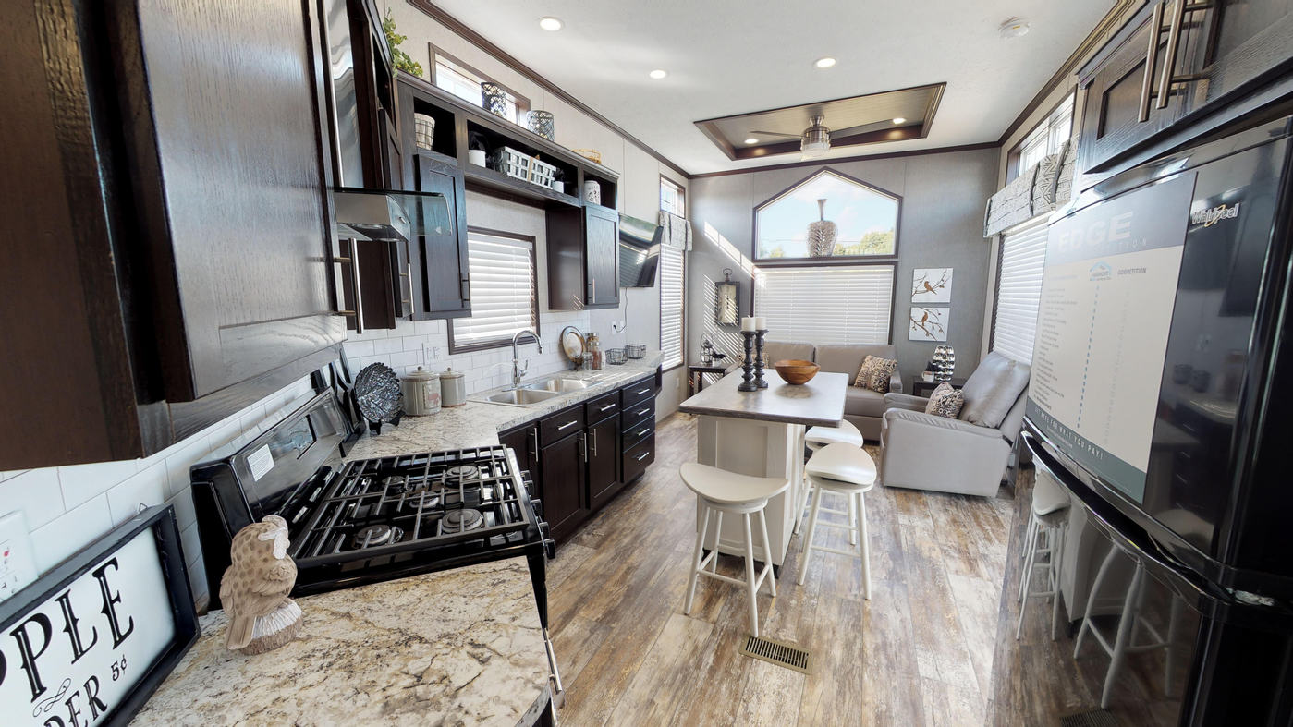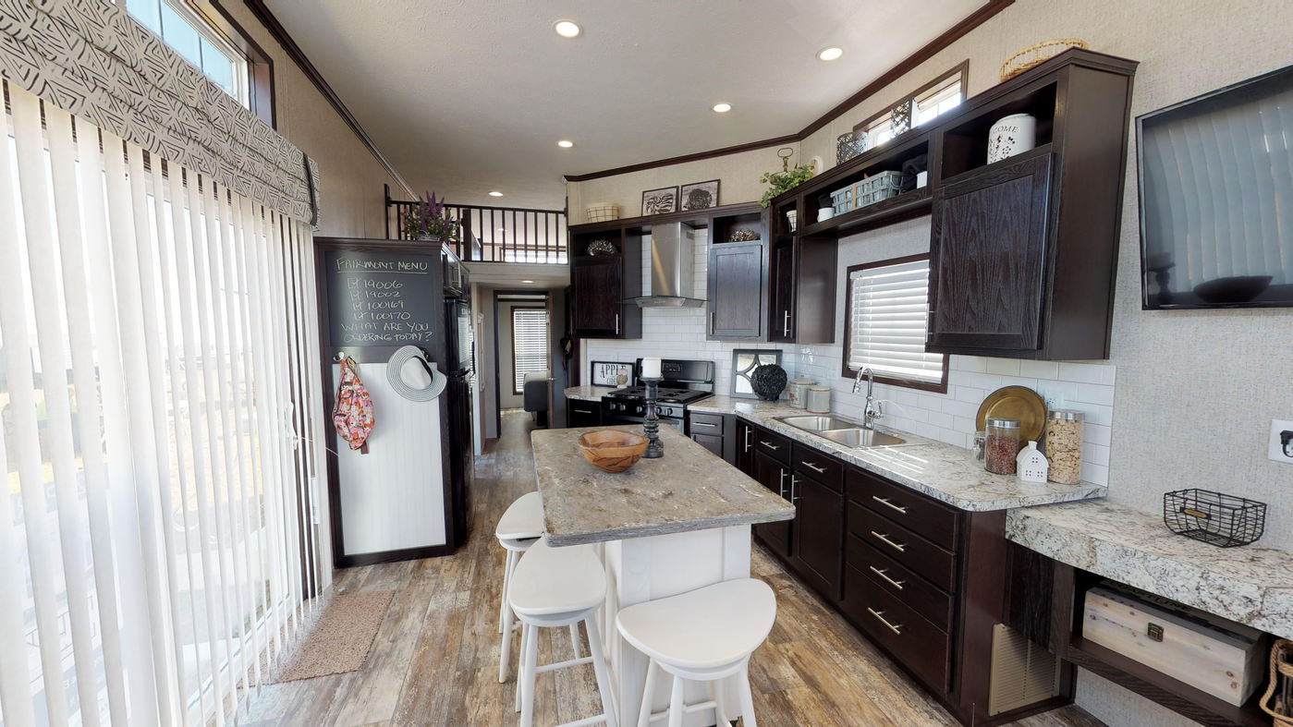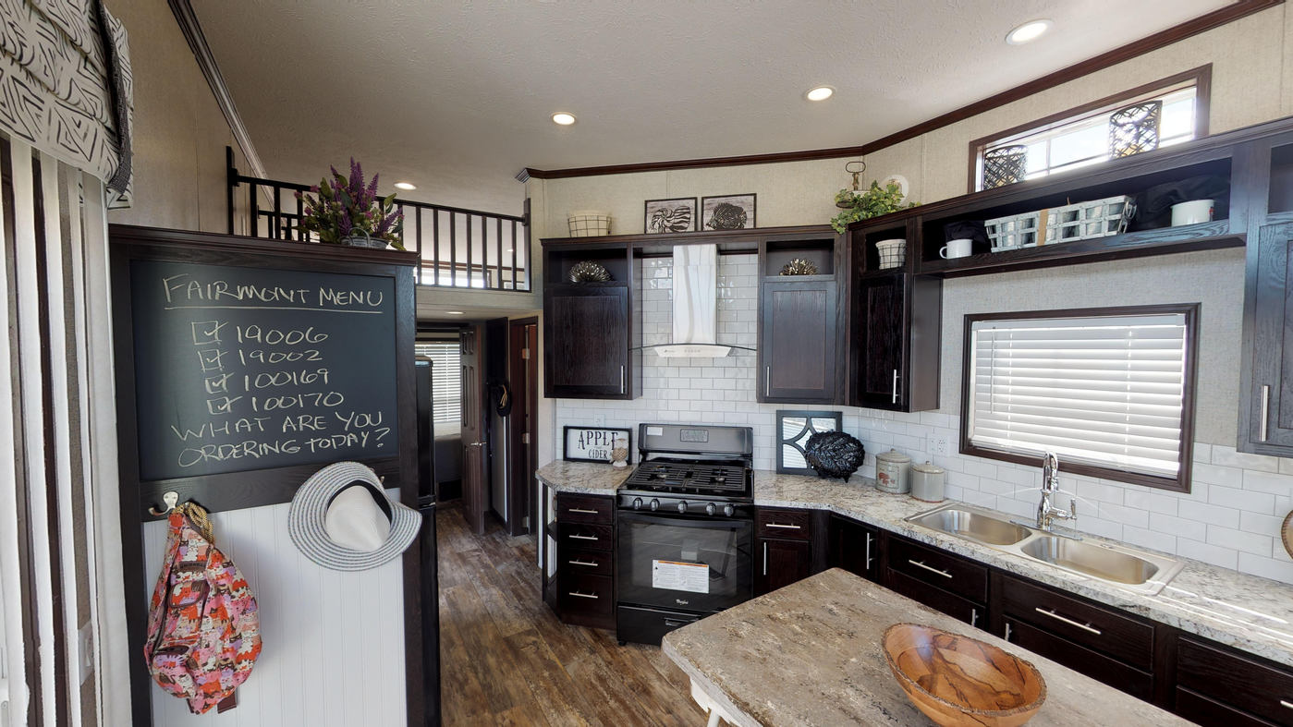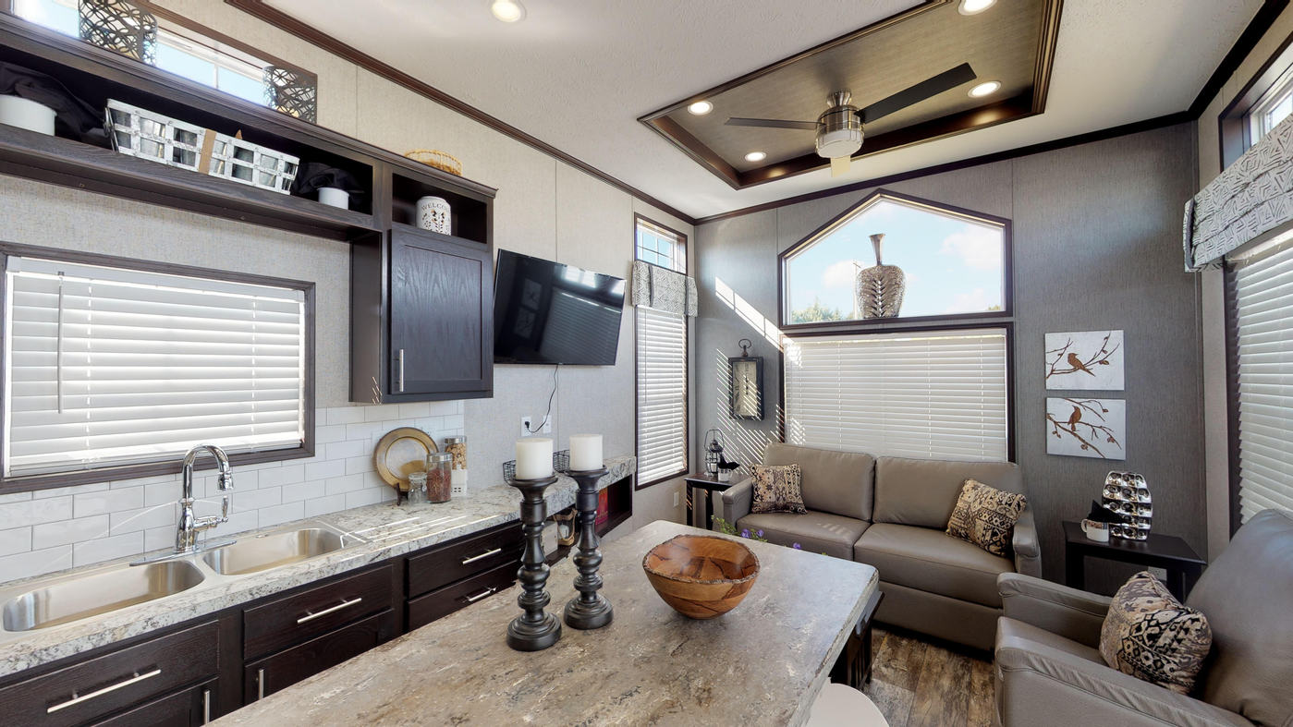|
150 US 190006 |
|
Standard Features
- Exterior Wall On Center: 16” On Center
- Exterior Wall Studs: 2” x 4” Sidewalls
- Floor Decking: 19/32” Tongue & Groove OSB Floor Decking
- Floor Joists: 2” x 6” Floor Joists, 16” On Center (main floor)
- Side Wall Height: Sidewall Height 108” on Non-Lofts, 116” on Lofts
- Rear Door: 10-Lite Rear Entry Door with Storm
- Roof Pitch: 2:12 Roof Pitch on Lofts
- Roof Type: 7/16” OSB Roof Decking
- Shingles: Shingled Roof – 25 Year Warranty
- Siding: Double 4” Dutch Vinyl Lap Siding, Wainscot All Sides
- Window Type: White Low-E Windows (no grids)
- Ceiling Fans: Ceiling Fan in LR & Master (unlighted, non-loft plans)
- Ceiling Texture: Textured Drywall Flat Ceiling
- Safety Alarms: Smoke Detector / LP Detector
- Additional Specs: GFI Receptacle(s) in Kitchen and Bath / (1) Exterior GFI Receptable / (1) USB Port in Living Area (per print)
- Electrical Service: 50 Amp Service with Power Cord
- Furnace: 40,000 BTU RV Furnace, Exterior Door
- Heat Duct Registers: In-Line Heat Registers, Aluminum Ducts
- Water Heater: 20 Gallon Electric Water Heater, Exterior Door
- Water Shut Off Valves: Water Shut-Off Valve at Sinks & Commode
- Molding: MDF Crown Molding T/O (except closets)
- Bathroom Flooring: Linoleum
- Bathroom Faucets: Single Lever Faucets
- Bathroom Fans: Exhaust Fan
- Bathroom Additional Specs: Trimmed Wall Mirror Above China Lavy
- Bathroom Shower: 1-Piece Fiberglass Tub-Shower, Liner & Curved Rod
- Bathroom Toilet Type: Residential Commode
- Bathroom Bathtubs: Fiberglass Corner Tub with Trim (sized per print)
- Kitchen Sink: Stainless Steel Double Bowl Sink
- Kitchen Refrigerator: 16 Cubic Foot Refrigerator in Black
- Kitchen Range Type: Gas Range in Black
- Kitchen Range Hood: 30” Arched Glass Range Hood
- Kitchen Flooring: Linoleum
- Kitchen Faucets: High Arch Faucet
- Kitchen Countertops: Laminate Countertops
- Kitchen Cabinetry: 40” Overhead Cabinets, Adjustable Center Shelf
- Kitchen Backsplash: Laminate
- Exterior Lighting: Porch Light
- Interior Doors: White 6-Panel Interior Doors, Mortised Hinges
- Interior Lighting: LED Overhead Lighting Throughout
- Insulation (Floors): R-11 Fiberglass Blanket Floor Insulation
- Insulation (Walls): R-13 Fiberglass Kraftbacked® Wall Insulation
- Insulation (Ceiling): R-19 Fiberglass Blown-In Roof Insulation
Due to the fact that Cavco Nappanee continuously updates and modifies its products, our brochures and literature are for illustrative purposes only. Floorplan dimensions are nominal. We reserve the right to make changes due to material changes, prices, colors specifications, features at anytime without notice or obligation. Your retailer can provide you with specific information on the home of your choice.
